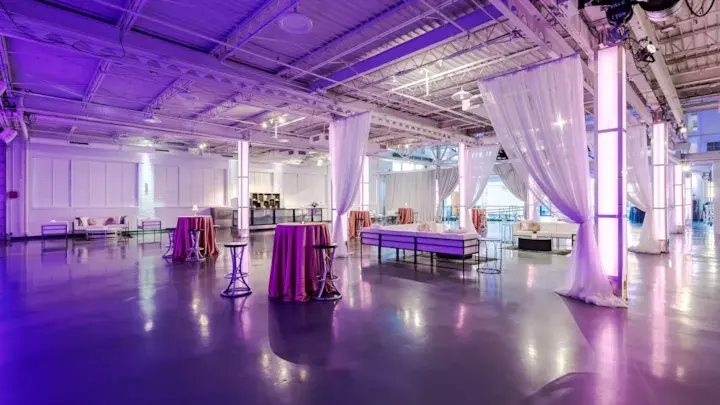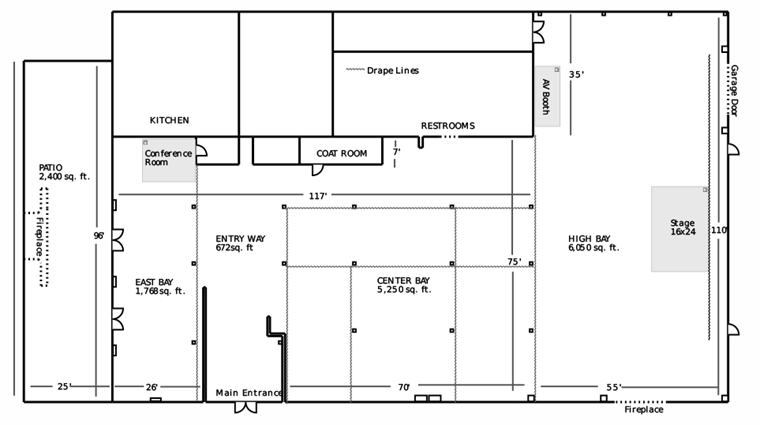
The Crane Bay Event Center is over 15,000 square feet and can be divided into four smaller sections named: “The High Bay”, “The Center Bay”, “The East Bay” and “The Patio” using our complimentary, in-house draping system. Everything in the space including the bars, couches and cocktail tables are portable allowing you to design the space to best suit your needs.

Crane Bay’s two private outdoor patios faces the Downtown Indianapolis skyline. The patio can seat 170 guests, or accommodate 200 standing guests. It's the perfect way to start or wrap-up your event.